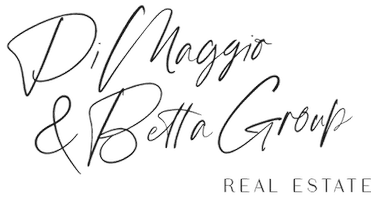$6,630,000
$6,995,000
5.2%For more information regarding the value of a property, please contact us for a free consultation.
5 Beds
4.5 Baths
6,715 SqFt
SOLD DATE : 09/08/2025
Key Details
Sold Price $6,630,000
Property Type Single Family Home
Sub Type Single Family Residence
Listing Status Sold
Purchase Type For Sale
Square Footage 6,715 sqft
Price per Sqft $987
MLS Listing ID CRNDP2505741
Sold Date 09/08/25
Bedrooms 5
Full Baths 4
Half Baths 1
HOA Fees $900/qua
HOA Y/N Yes
Year Built 2015
Lot Size 1.200 Acres
Acres 1.2
Property Sub-Type Single Family Residence
Property Description
Nestled on a peaceful cul-de-sac in Rancho Santa Fe’s premier, guard-gated Fairbanks Ranch community, 17324 Calle Serena is a single-level custom estate that defines luxury, privacy, and comfort. Perfectly positioned on a generous, secluded lot, this meticulously maintained residence offers a rare sense of tranquility—surrounded by lush, mature landscaping. Expertly crafted and thoughtfully designed, the home spans over 6,700 sq.ft. and boasts soaring ceilings, skylights that fill the interiors with natural light, and seamless indoor-outdoor living. Five spacious bedrooms, four en-suite bathrooms, and a stylish powder room provide ample accommodations for family and guests. The grand living room, with its dramatic moving glass wall, opens to the beautifully landscaped backyard, creating a harmonious connection with nature. At the heart of the home, the gourmet kitchen is appointed with marble countertops, top-tier Wolf and Sub-Zero appliances, abundant storage, and an oversized walk-in pantry. Adjacent spaces include a formal dining room perfect for gatherings, a cheerful breakfast nook, and a private executive office ideal for working from home. The primary suite is a true retreat, featuring a cozy fireplace, spa-inspired marble bathroom, freestanding soaking tub, and peacef
Location
State CA
County San Diego
Zoning R-1
Interior
Interior Features Family Room
Cooling Central Air
Fireplaces Type See Remarks
Fireplace Yes
Laundry Laundry Room
Exterior
Exterior Feature Back Yard
Garage Spaces 4.0
Pool In Ground
View Y/N true
View Trees/Woods, Other
Total Parking Spaces 4
Private Pool true
Building
Lot Description Back Yard
Story 1
Level or Stories One Story
New Construction No
Schools
School District San Dieguito Union High
Others
Tax ID 2691930200
Read Less Info
Want to know what your home might be worth? Contact us for a FREE valuation!

Our team is ready to help you sell your home for the highest possible price ASAP

© 2025 BEAR, CCAR, bridgeMLS. This information is deemed reliable but not verified or guaranteed. This information is being provided by the Bay East MLS or Contra Costa MLS or bridgeMLS. The listings presented here may or may not be listed by the Broker/Agent operating this website.
Bought with Datashare Cr Don't DeleteDefault Agent
GET MORE INFORMATION

REALTOR | Partner | Lic# 01047447

