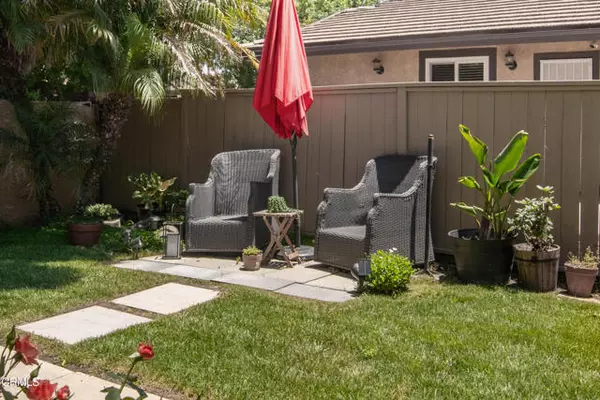REQUEST A TOUR If you would like to see this home without being there in person, select the "Virtual Tour" option and your agent will contact you to discuss available opportunities.
In-PersonVirtual Tour
$ 699,000
Est. payment | /mo
3 Beds
2 Baths
1,018 SqFt
$ 699,000
Est. payment | /mo
3 Beds
2 Baths
1,018 SqFt
Key Details
Property Type Single Family Home
Sub Type Single Family Residence
Listing Status Active
Purchase Type For Sale
Square Footage 1,018 sqft
Price per Sqft $686
MLS Listing ID CRP1-22817
Bedrooms 3
Full Baths 2
HOA Fees $62/mo
HOA Y/N Yes
Year Built 1981
Lot Size 3,874 Sqft
Acres 0.0889
Property Sub-Type Single Family Residence
Property Description
Welcome to 25657 Almendra Drive! This 1,018 Sqft 3-bedroom, 2-bathroom home in Santa Clarita offers a delightful blend of Comfort and Convenience. Step into Serenity in your Gated Private Courtyard, with ample landscaping space for those with a passion for gardening. Upon entry of the home, you are welcomed by a cozy Living Room, featuring all tile flooring which stretches throughout the property. Adjacent to the Living Room is the First Bedroom, which is currently being used as an office space. The Spacious Kitchen features all stainless steel appliances and space for a dining room table. 2-car garage, which has been prewired for EV charging. Both Central Air & Ceiling Fans throughout residence. Both bathrooms have been newly remodeled, adding a touch of modern elegance. One of which being an en-suite bathroom. Following your Master Bedroom, is direct access to the backyard which features a covered patio. Other features include Ring Doorbell, Alarm and Camera Security System, and SOLAR. Close proximity to association pools, playground, award winning schools, parks and miles of walking trails on the paseo system. Within a short walking distance, you'll find restaurants, shopping, Henry Mayo Hospital is nearby as well as Valencia Town Center Mall. Low HOA of only $62 per Month. Em
Location
State CA
County Los Angeles
Interior
Heating Central
Cooling Central Air
Fireplaces Type None
Fireplace No
Exterior
Garage Spaces 2.0
View Y/N false
View None
Total Parking Spaces 2
Private Pool true
Building
Story 1
Level or Stories One Story
New Construction No
Others
Tax ID 2860011024

© 2025 BEAR, CCAR, bridgeMLS. This information is deemed reliable but not verified or guaranteed. This information is being provided by the Bay East MLS or Contra Costa MLS or bridgeMLS. The listings presented here may or may not be listed by the Broker/Agent operating this website.
Listed by Edgar Torossian • Compass
GET MORE INFORMATION
Debbi DiMaggio Betta
REALTOR | Partner | Lic# 01047447






