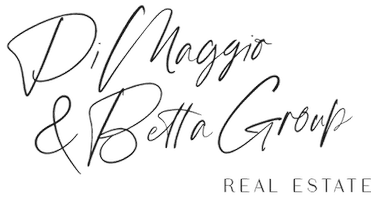REQUEST A TOUR If you would like to see this home without being there in person, select the "Virtual Tour" option and your agent will contact you to discuss available opportunities.
In-PersonVirtual Tour
$ 4,798,000
Est. payment | /mo
5 Beds
4 Baths
3,851 SqFt
$ 4,798,000
Est. payment | /mo
5 Beds
4 Baths
3,851 SqFt
Key Details
Property Type Single Family Home
Sub Type Single Family Residence
Listing Status Active
Purchase Type For Sale
Square Footage 3,851 sqft
Price per Sqft $1,245
MLS Listing ID ML82012344
Bedrooms 5
Full Baths 3
Half Baths 2
HOA Y/N No
Year Built 2004
Lot Size 0.315 Acres
Acres 0.315
Property Sub-Type Single Family Residence
Property Description
Rare opportunity to own a custom luxury estate offering 5 bedrooms, 5 bathrooms, and 3,851 square feet of thoughtfully designed living space on a private 0.32-acre lot. Built in 2004 by renowned local builder Steve Nazzal, this home is a showcase of quality craftsmanship, timeless architectural detail, and elevated design. Step inside to soaring ceilings, high-end fixtures and finishes, a dedicated wine cellar, and a custom wet barperfect for entertaining. A full, extensive remodel was completed in 2022, blending modern updates with the home's original architectural charm. Energy efficiency is another standout feature, with a fully paid-off solar system and battery backups that dramatically reduce utility costs. The expansive 473-square-foot front deck offers an ideal setting for gatherings or quiet mornings with sweeping views of Silicon Valley. The professionally designed backyard is low-maintenance yet lush, featuring a custom-built waterfall and mature greenery that create a private, resort-like escape. An oversized 759-square-foot 3-car garage provides generous space for parking, storage, and hobbies. With its exceptional build quality, luxurious indoor-outdoor living spaces, energy efficiency, and prime Los Gatos location, this is one of the area's finest custom homes.
Location
State CA
County Santa Clara
Zoning R1E1
Interior
Interior Features Dining Area, Family Room
Heating Forced Air
Cooling Central Air
Fireplaces Type Other
Fireplace Yes
Exterior
Garage Spaces 3.0
Private Pool false
Building
New Construction No
Schools
School District Campbell Unified School District
Others
Tax ID 52347058
Virtual Tour https://vimeo.com/1103195416?share=copy

© 2025 BEAR, CCAR, bridgeMLS. This information is deemed reliable but not verified or guaranteed. This information is being provided by the Bay East MLS or Contra Costa MLS or bridgeMLS. The listings presented here may or may not be listed by the Broker/Agent operating this website.
Listed by Christie's International Real Estate Sereno
GET MORE INFORMATION
Debbi DiMaggio Betta
REALTOR | Partner | Lic# 01047447






