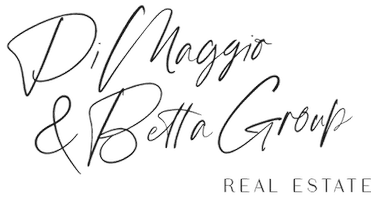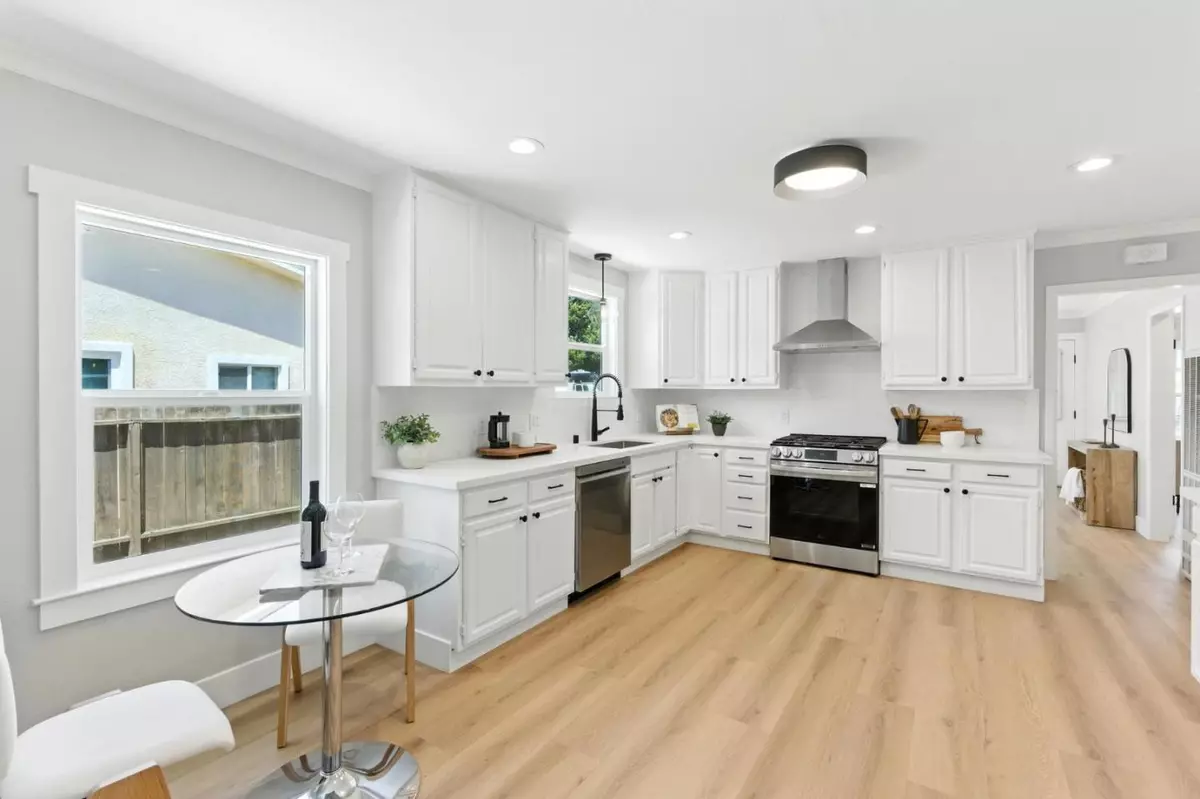REQUEST A TOUR If you would like to see this home without being there in person, select the "Virtual Tour" option and your agent will contact you to discuss available opportunities.
In-PersonVirtual Tour
$ 2,349,000
Est. payment | /mo
3 Beds
2 Baths
1,354 SqFt
$ 2,349,000
Est. payment | /mo
3 Beds
2 Baths
1,354 SqFt
Key Details
Property Type Single Family Home
Sub Type Single Family Residence
Listing Status Active
Purchase Type For Sale
Square Footage 1,354 sqft
Price per Sqft $1,734
MLS Listing ID ML82015103
Bedrooms 3
Full Baths 2
HOA Y/N No
Year Built 1950
Lot Size 8,700 Sqft
Acres 0.1997
Property Sub-Type Single Family Residence
Property Description
Welcome to 956 Bryant Way, a beautifully renovated 3-bedroom, 2-bathroom home nestled on a spacious 8,700 sqft lot in one of Sunnyvales most desirable neighborhoods. Thoughtfully updated from top to bottom, this home blends modern design with comfort and functionality. Enjoy peace of mind with a new roof, gutters, dual-pane windows, and fresh interior/exterior paint. The front yard offers great curb appeal with fresh landscaping, a new irrigation system, and a new fence. Inside you'll find luxury vinyl plank flooring throughout, stylish new lighting, and a remodeled kitchen featuring new appliances, sleek cabinetry, and elegant finishes. Both bathrooms have been upgraded with new vanities, fixtures, and toilets. Additional highlights include updated plumbing, a new washer and dryer, and more. Step outside to your spacious and peaceful backyard adorned with mature fruit trees and provides the perfect setting for relaxation, entertaining, or even the potential to build an ADU for multigenerational living or rental income. Ideally located near top-rated schools, shopping, dining, and major tech employers including Apple Park, just over 1 mile away this move-in ready home offers rare expansion potential in the heart of Silicon Valley. Don't miss this turnkey opportunity in Sunnyvale!
Location
State CA
County Santa Clara
Zoning R1AB
Interior
Interior Features Dining Area, Family Room
Heating Wall Furnace
Fireplace No
Exterior
Garage Spaces 1.0
Private Pool false
Building
Story 1
Level or Stories One Story
New Construction No
Schools
School District Santa Clara Unified
Others
Tax ID 31312054

© 2025 BEAR, CCAR, bridgeMLS. This information is deemed reliable but not verified or guaranteed. This information is being provided by the Bay East MLS or Contra Costa MLS or bridgeMLS. The listings presented here may or may not be listed by the Broker/Agent operating this website.
Listed by Spencer Kugler • North and Main Homes
GET MORE INFORMATION
Debbi DiMaggio Betta
REALTOR | Partner | Lic# 01047447






