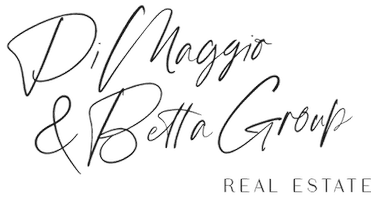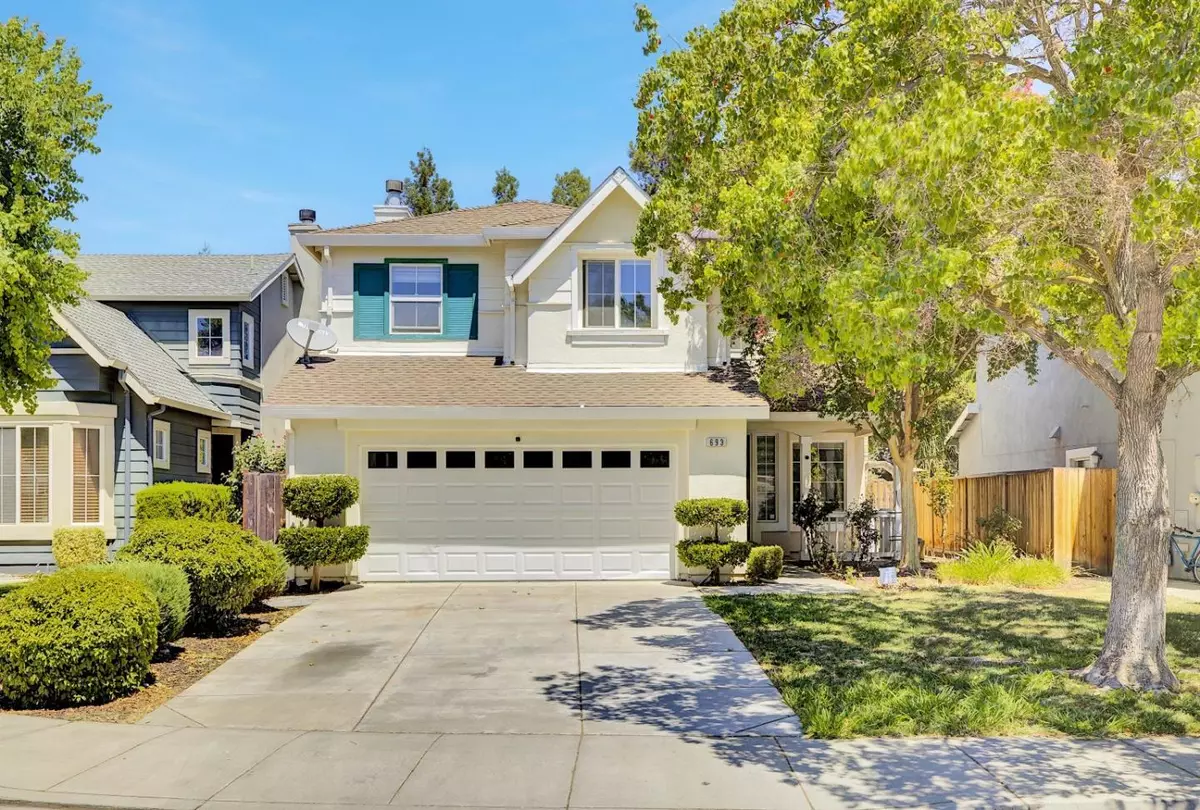REQUEST A TOUR If you would like to see this home without being there in person, select the "Virtual Tour" option and your agent will contact you to discuss available opportunities.
In-PersonVirtual Tour
$ 699,999
Est. payment | /mo
5 Beds
3 Baths
2,368 SqFt
$ 699,999
Est. payment | /mo
5 Beds
3 Baths
2,368 SqFt
Key Details
Property Type Single Family Home
Sub Type Single Family Residence
Listing Status Active
Purchase Type For Sale
Square Footage 2,368 sqft
Price per Sqft $295
MLS Listing ID ML82017243
Bedrooms 5
Full Baths 3
HOA Fees $135
HOA Y/N Yes
Year Built 2001
Lot Size 4,930 Sqft
Acres 0.1132
Property Sub-Type Single Family Residence
Property Description
EXCELLENT OPPORTUNITY FOR INVESTORS/FIRST TIME HOME BUYERS! LOW HOA! NICE BACKYARD WITH LANDSCAPING DONE! FULL BED & BATH IN FIRST FLOOR! SEPARATE FAMILY & LIVING AREAS! Upgraded 5 bed, 3 bath, separate FAMILY & LIVING areas in an great community with full bed & bath in first floor -all for just low $700K? Yes, you heard that right! Welcome to HIGHLY DESIRABLE HIDDEN LAKE COMMUNITY - this READY TO MOVE-IN HOME in prime location comes with OPEN FLOOR PLAN & designed for modern living. Enjoy a CHEFS DREAM KITCHEN with sleek cabinetry & spacious pantry. Offering versatility for every occasion, the home includes a formal dining area & cozy breakfast nook - perfect for entertaining & everyday meals. Charming fireplace anchors living space, paired with elegant custom cabinetry in adjoining family room. FULL BED & BATH IN 1st FLOOR is perfect for multi-generational living. The 2nd-floor master bed offers a serene retreat with an en-suite bath for added convenience. Conveniently located near freeways, minutes from ACE train, you will find commuting a breeze. Live in the serene Hidden Lake community with exclusive access to a resort-style pool, elegant clubhouse, miles of walking trails, beautifully maintained parks, and top-rated schools just minutes away.
Location
State CA
County San Joaquin
Zoning R
Interior
Heating Forced Air
Cooling Central Air
Fireplaces Type Free Standing
Fireplace Yes
Exterior
Garage Spaces 2.0
Private Pool false
Building
Story 2
Foundation Slab
Level or Stories Two Story
New Construction No
Schools
School District Tracy Joint Unified
Others
Tax ID 25220065

© 2025 BEAR, CCAR, bridgeMLS. This information is deemed reliable but not verified or guaranteed. This information is being provided by the Bay East MLS or Contra Costa MLS or bridgeMLS. The listings presented here may or may not be listed by the Broker/Agent operating this website.
Listed by Srikar Palepu • RealEstatePro
GET MORE INFORMATION
Debbi DiMaggio Betta
REALTOR | Partner | Lic# 01047447






