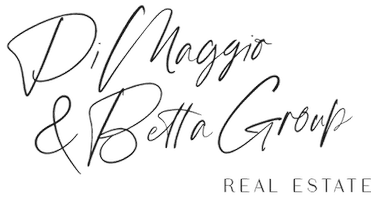REQUEST A TOUR If you would like to see this home without being there in person, select the "Virtual Tour" option and your agent will contact you to discuss available opportunities.
In-PersonVirtual Tour
$ 3,499,000
Est. payment | /mo
4 Beds
3 Baths
1,795 SqFt
$ 3,499,000
Est. payment | /mo
4 Beds
3 Baths
1,795 SqFt
OPEN HOUSE
Sat Aug 09, 1:00pm - 5:00pm
Key Details
Property Type Single Family Home
Sub Type Single Family Residence
Listing Status Active
Purchase Type For Sale
Square Footage 1,795 sqft
Price per Sqft $1,949
MLS Listing ID ML82013294
Bedrooms 4
Full Baths 3
HOA Y/N No
Year Built 1963
Lot Size 6,009 Sqft
Acres 0.138
Property Sub-Type Single Family Residence
Property Description
Beautifully expanded and thoughtfully upgraded, this 4-bedroom, 3-bathroom home now offers 1,795 sqft of light-filled living space. A brand-new 499 sqft addition includes a spacious primary suite and seamlessly extends the open-concept great room, which features soaring vaulted ceilings and six skylights that flood the space with natural light. The heart of the home is ideal for modern living and entertaining, with a fluid layout connecting the kitchen, dining, and living areas. Step outside to a brand-new wood deck perfect for outdoor gatherings or peaceful evenings in the backyard. Located on a quiet street with excellent access to local schools, shops, and commute routes, this home blends comfort, style, and convenience. Located in desirable West San Jose, this home is assigned to top-rated Lynbrook High School and offers easy access to Apple, De Anza Blvd shopping, parks, and commuter routes. A rare opportunity to own a move-in ready home in a top-tier location! Dont miss this blend of modern upgrades, natural light, and award-winning schools in a premium Silicon Valley location.
Location
State CA
County Santa Clara
Zoning R1-8
Interior
Heating Natural Gas
Cooling Central Air
Fireplaces Number 1
Fireplaces Type Family Room
Fireplace Yes
Exterior
Garage Spaces 2.0
Private Pool false
Building
Foundation Other
New Construction No
Schools
School District Fremont Union
Others
Tax ID 37720058

© 2025 BEAR, CCAR, bridgeMLS. This information is deemed reliable but not verified or guaranteed. This information is being provided by the Bay East MLS or Contra Costa MLS or bridgeMLS. The listings presented here may or may not be listed by the Broker/Agent operating this website.
Listed by Aspire Homes
GET MORE INFORMATION
Debbi DiMaggio Betta
REALTOR | Partner | Lic# 01047447

