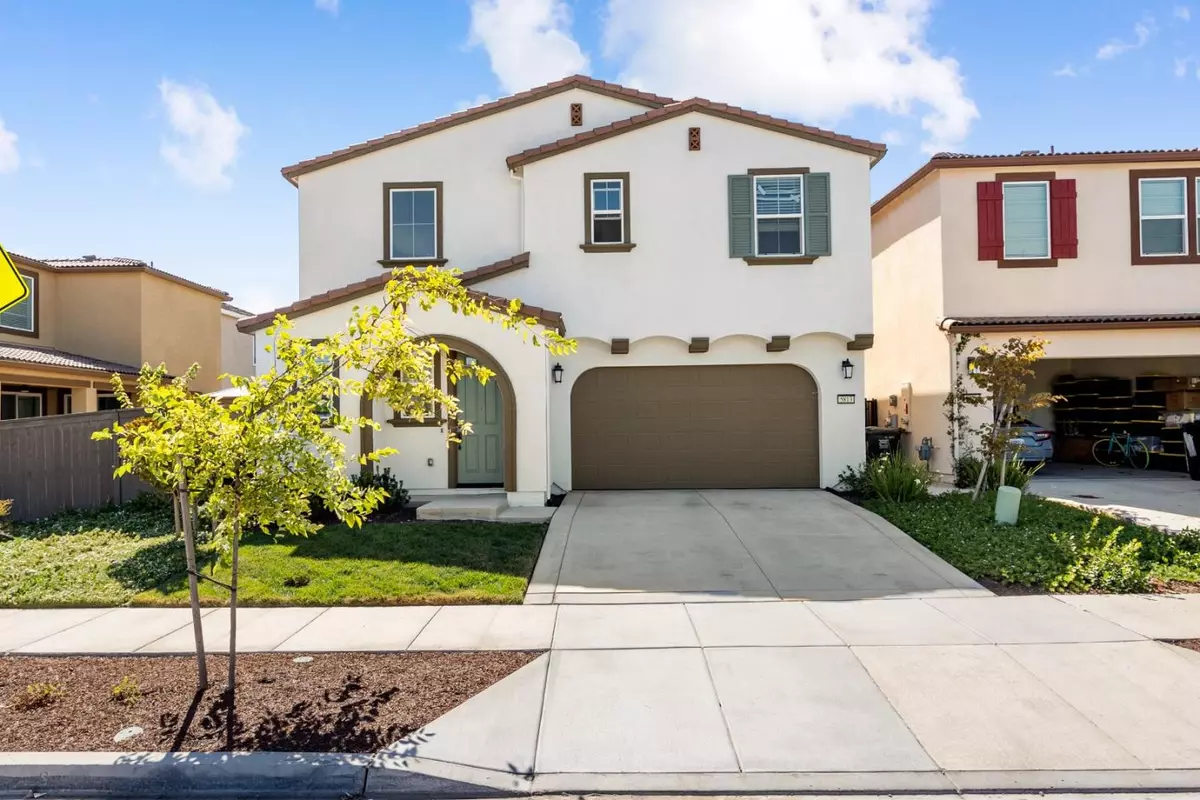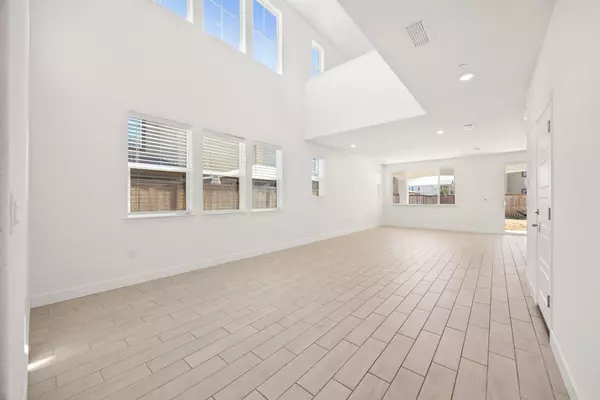REQUEST A TOUR If you would like to see this home without being there in person, select the "Virtual Tour" option and your agent will contact you to discuss available opportunities.
In-PersonVirtual Tour
$ 710,000
Est. payment | /mo
4 Beds
3.5 Baths
2,362 SqFt
$ 710,000
Est. payment | /mo
4 Beds
3.5 Baths
2,362 SqFt
Key Details
Property Type Single Family Home
Sub Type Single Family Residence
Listing Status Active
Purchase Type For Sale
Square Footage 2,362 sqft
Price per Sqft $300
MLS Listing ID ML82017436
Bedrooms 4
Full Baths 3
Half Baths 1
HOA Fees $88/mo
HOA Y/N Yes
Year Built 2023
Lot Size 4,367 Sqft
Acres 0.1003
Property Sub-Type Single Family Residence
Property Description
Welcome to your future home in the vibrant city of Sacramento! This spacious residence offers 2,362 square feet of living space, featuring four comfortable bedrooms and three full bathrooms equipped with double sinks. A rare and desirable feature you'll find a master suite on both the upstairs and downstairs levels offering flexibility for multi generational living or added privacy for guests. The heart of the home is a modern kitchen that seamlessly connects to the family room, perfect for entertaining or casual family gatherings. The home is equipped with central AC and central forced air heating, ensuring comfort throughout the year. For your convenience, there is a dedicated laundry area. The flooring throughout the house contributes to its elegant look and feel. Located in the Twin Rivers Unified School District, families will appreciate the proximity to local schools. Additional amenities include a dining area and a two-car garage, providing ample space for parking and storage. Don't miss the opportunity to make this Sacramento gem your own!
Location
State CA
County Sacramento
Zoning R-1A
Interior
Interior Features Dining Area
Heating Forced Air
Cooling Central Air
Fireplaces Number 1
Fireplace Yes
Exterior
Garage Spaces 2.0
Private Pool false
Building
Foundation Slab
New Construction No
Schools
School District Twin Rivers Unified
Others
Tax ID 2011370020000

© 2025 BEAR, CCAR, bridgeMLS. This information is deemed reliable but not verified or guaranteed. This information is being provided by the Bay East MLS or Contra Costa MLS or bridgeMLS. The listings presented here may or may not be listed by the Broker/Agent operating this website.
Listed by Carlos Cardenas • Legacy Real Estate Inc
GET MORE INFORMATION
Debbi DiMaggio Betta
REALTOR | Partner | Lic# 01047447






