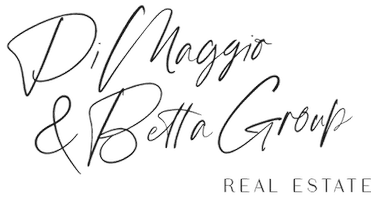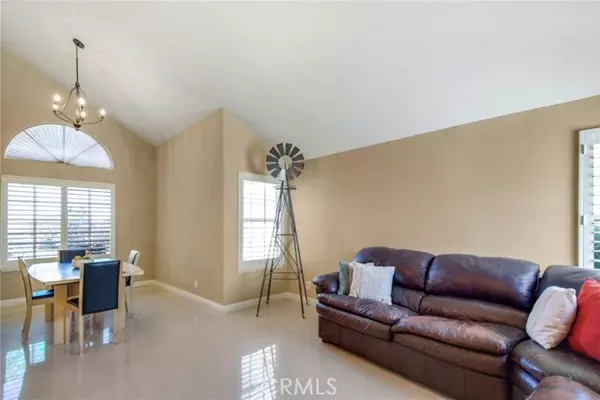REQUEST A TOUR If you would like to see this home without being there in person, select the "Virtual Tour" option and your agent will contact you to discuss available opportunities.
In-PersonVirtual Tour

$ 1,095,000
Est. payment | /mo
4 Beds
2.5 Baths
1,739 SqFt
$ 1,095,000
Est. payment | /mo
4 Beds
2.5 Baths
1,739 SqFt
Key Details
Property Type Single Family Home
Sub Type Single Family Residence
Listing Status Active
Purchase Type For Sale
Square Footage 1,739 sqft
Price per Sqft $629
MLS Listing ID CROC25189734
Bedrooms 4
Full Baths 2
Half Baths 1
HOA Fees $120/mo
HOA Y/N Yes
Year Built 1987
Lot Size 4,500 Sqft
Acres 0.1033
Property Sub-Type Single Family Residence
Property Description
Experience the best of Robinson Ranch living —a beautiful two-story home perfectly positioned on a quiet street just steps from parks, playgrounds, and the community pool. This spacious residence features 4 bedrooms, all conveniently located upstairs, and 2.5 bathrooms across approximately 1,700 square feet, offering an ideal layout for families and modern lifestyles. Step inside to discover soaring cathedral ceilings, designer finishes, and abundant natural light throughout the inviting living and dining spaces. The family room boasts a cozy fireplace, while the open kitchen is equipped with a breakfast nook and ample storage, making it the heart of the home. Retreat to a generous primary suite, complete with a scenic view of city lights and rolling hills, dual sinks, soaking tub, and separate shower—perfect for unwinding after a busy day. Each bedroom comes with mirrored wardrobes and contemporary fixtures, ensuring comfort and style. Outdoor living is yours in the landscaped backyard featuring a covered patio, and lawn—ideal for entertaining or relaxing with loved ones. Enjoy direct garage access, room for four-car parking, and practical amenities including central air, forced air heating, laundry hookups for both gas and electric dryers, and low Mello Roos and HOA fees.
Location
State CA
County Orange
Interior
Cooling Central Air
Fireplaces Type Family Room
Fireplace Yes
Laundry Inside
Exterior
Garage Spaces 2.0
View Y/N true
View Other
Total Parking Spaces 2
Private Pool false
Building
Story 2
Level or Stories Two Story
New Construction No
Schools
School District Saddleback Valley Unified
Others
Tax ID 83336102

© 2025 BEAR, CCAR, bridgeMLS. This information is deemed reliable but not verified or guaranteed. This information is being provided by the Bay East MLS or Contra Costa MLS or bridgeMLS. The listings presented here may or may not be listed by the Broker/Agent operating this website.
Listed by Milaad Forootan • Titan Pacific Group Inc
GET MORE INFORMATION

Debbi DiMaggio Betta
REALTOR | Partner | Lic# 01047447





