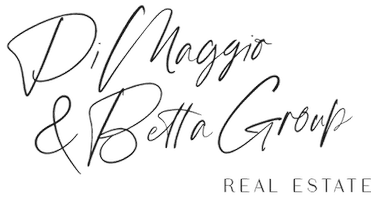REQUEST A TOUR If you would like to see this home without being there in person, select the "Virtual Tour" option and your agent will contact you to discuss available opportunities.
In-PersonVirtual Tour

$ 1,950,000
Est. payment | /mo
4 Beds
2 Baths
2,353 SqFt
$ 1,950,000
Est. payment | /mo
4 Beds
2 Baths
2,353 SqFt
Open House
Tue Sep 09, 11:00am - 2:00pm
Thu Sep 11, 5:00pm - 7:00pm
Key Details
Property Type Single Family Home
Sub Type Single Family Residence
Listing Status Active
Purchase Type For Sale
Square Footage 2,353 sqft
Price per Sqft $828
MLS Listing ID CRP1-23980
Bedrooms 4
Full Baths 1
Half Baths 2
HOA Y/N No
Year Built 1950
Lot Size 8,405 Sqft
Acres 0.193
Property Sub-Type Single Family Residence
Property Description
Tucked into a coveted pocket of Eagle Rock, this thoughtfully reimagined 1950s California compound blends timeless design with modern updates. The main house offers 3 bedrooms and 2 bathrooms, while the converted garage provides a flexible 1 bed/1 bath guest house; ideal as a studio, workspace, or in-law suite. Natural light floods the expansive living room through a large bay window, with a stately decorative fireplace grounding the space. Restored wood floors and original windows preserve the home's mid-century character and craftsmanship. The formal dining room flows into a beautifully renovated kitchen, perfect for hosting holidays or everyday meals. Marble countertops with coved edges, custom cabinetry, and a sunny breakfast banquette create a warm, functional centerpiece for the home. The den and main bedroom wing feature a rich, dramatic palette, adding depth and sophistication. The primary suite includes a walk-in closet, jewel-toned shower, and direct access to the backyard. Two spacious guest bedrooms and a stylish shared bath complete the main residence. Outside, enjoy a private backyard retreat with mature landscaping, a sparkling pool, and plenty of space for dining, relaxing, and entertaining. Located north of Colorado Blvd near Dahlia Heights Elementary, you're jus
Location
State CA
County Los Angeles
Interior
Interior Features Den
Flooring Wood
Fireplaces Type Decorative, Living Room
Fireplace Yes
Exterior
Exterior Feature Other
Pool In Ground
View Y/N false
View None
Private Pool true
Building
Story 1
Level or Stories One Story
New Construction No
Others
Tax ID 5691019018

© 2025 BEAR, CCAR, bridgeMLS. This information is deemed reliable but not verified or guaranteed. This information is being provided by the Bay East MLS or Contra Costa MLS or bridgeMLS. The listings presented here may or may not be listed by the Broker/Agent operating this website.
Listed by Rene Wiebensohn • COMPASS
GET MORE INFORMATION

Debbi DiMaggio Betta
REALTOR | Partner | Lic# 01047447






