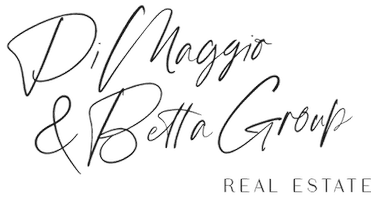REQUEST A TOUR If you would like to see this home without being there in person, select the "Virtual Tour" option and your agent will contact you to discuss available opportunities.
In-PersonVirtual Tour

$ 376,500
Est. payment | /mo
3 Beds
2 Baths
1,660 SqFt
$ 376,500
Est. payment | /mo
3 Beds
2 Baths
1,660 SqFt
Key Details
Property Type Single Family Home
Sub Type Single Family Residence
Listing Status Active
Purchase Type For Sale
Square Footage 1,660 sqft
Price per Sqft $226
MLS Listing ID CRIG25218649
Bedrooms 3
Full Baths 2
HOA Fees $245/mo
HOA Y/N Yes
Year Built 1990
Lot Size 5,663 Sqft
Acres 0.13
Property Sub-Type Single Family Residence
Property Description
Nestled within the serene, gated 55+ Highland Springs Country Club community, this charming three-bedroom, two-bathroom home presents a delightful blend of comfort and convenience. Situated on a tranquil cul-de-sac, its prime location offers easy access to the clubhouse. Step inside and discover recently updated laminate wood flooring in the main living areas, and neutral paint throughout. The bedrooms have new carpeting. Natural light streams through a beautiful stained-glass front door, illuminating the spacious living room, warmed by a wood-burning fireplace. The kitchen features granite countertops and a new stone (installed 9/2025). The primary bedroom offers a large walk-in closet and sliding glass doors. Outside, a low-maintenance yard provides ample space for outdoor enjoyment, enhanced by fruit trees. Highland Springs Country Club has a swimming pool, golf course, tennis and paddle tennis courts, and a welcoming clubhouse. The community is pet-friendly. This home offers a wonderful opportunity to enjoy resort-style living in a peaceful and secure setting.
Location
State CA
County Riverside
Interior
Cooling Central Air
Fireplaces Type Living Room
Fireplace Yes
Laundry Inside
Exterior
Garage Spaces 2.0
View Y/N false
View None
Total Parking Spaces 2
Private Pool false
Building
Lot Description Close to Clubhouse
Story 1
Level or Stories One Story
New Construction No
Schools
School District Beaumont Unified
Others
Tax ID 402412024

© 2025 BEAR, CCAR, bridgeMLS. This information is deemed reliable but not verified or guaranteed. This information is being provided by the Bay East MLS or Contra Costa MLS or bridgeMLS. The listings presented here may or may not be listed by the Broker/Agent operating this website.
Listed by Diana Mangan • SOLERA REALTY TEAM
GET MORE INFORMATION

Debbi DiMaggio Betta
REALTOR | Partner | Lic# 01047447






