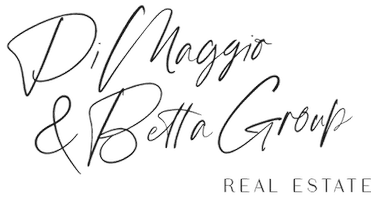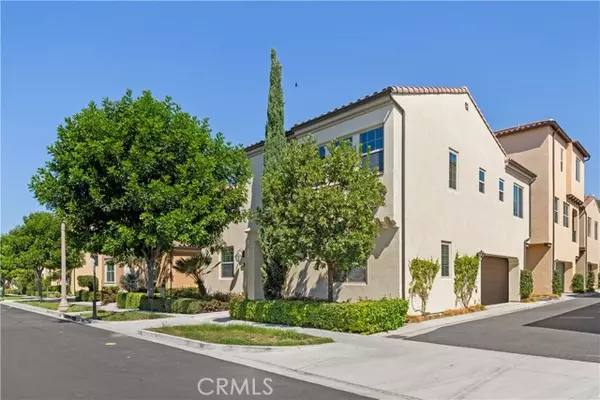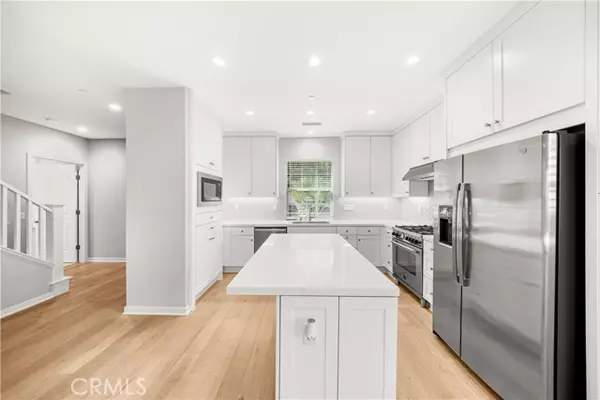REQUEST A TOUR If you would like to see this home without being there in person, select the "Virtual Tour" option and your agent will contact you to discuss available opportunities.
In-PersonVirtual Tour

$ 5,100
4 Beds
3.5 Baths
1,835 SqFt
$ 5,100
4 Beds
3.5 Baths
1,835 SqFt
Key Details
Property Type Condo
Sub Type Condominium
Listing Status Active
Purchase Type For Rent
Square Footage 1,835 sqft
MLS Listing ID CROC25219144
Bedrooms 4
Full Baths 3
Half Baths 1
HOA Y/N No
Year Built 2019
Property Sub-Type Condominium
Property Description
This stylish four-bedroom, three-and-a-half-bathroom home spans approximately 1,835 square feet and showcases refined finishes throughout. Meticulously maintained, the residence opens to a light-filled, airy interior where soaring ceilings and a seamless open-concept layout create an inviting ambiance. The heart of the home is the gourmet kitchen, where sleek quartz countertops, premium stainless steel appliances, and an expansive center island blend form and function—ideal for everyday living and effortless entertaining. The kitchen flows seamlessly into the dining and family rooms, offering a cohesive space to gather with family and friends. A desirable main-level bedroom with a full bath provides versatility for guests, a home office, or multigenerational living. Upstairs, the luxurious primary suite serves as a tranquil retreat, complete with a generous walk-in closet and a spa-inspired bath featuring dual vanities and an oversized walk-in shower. Two additional bedrooms, a well-appointed full bath, and a spacious loft area provide ample room for rest and recreation. Step outside to discover a private backyard sanctuary enhanced by lush landscaping—perfect for alfresco dining or quiet relaxation. Additional features include a two-car garage, newer luxury vinyl plank floor
Location
State CA
County Orange
Interior
Heating Central
Cooling Central Air
Flooring Vinyl, Carpet
Fireplaces Type None
Fireplace No
Appliance Dishwasher, Microwave, Dryer
Laundry Dryer, Washer, Upper Level
Exterior
Garage Spaces 2.0
Pool None
View Y/N true
View Trees/Woods
Total Parking Spaces 2
Private Pool false
Building
Story 2
Level or Stories Two Story
New Construction No
Schools
School District Irvine Unified
Others
Tax ID 93003745

© 2025 BEAR, CCAR, bridgeMLS. This information is deemed reliable but not verified or guaranteed. This information is being provided by the Bay East MLS or Contra Costa MLS or bridgeMLS. The listings presented here may or may not be listed by the Broker/Agent operating this website.
Listed by Yan Zheng • Keller Williams Legacy
GET MORE INFORMATION

Debbi DiMaggio Betta
REALTOR | Partner | Lic# 01047447






