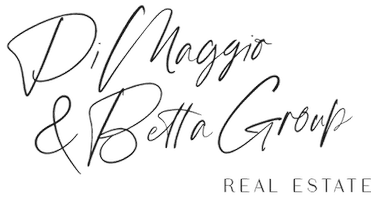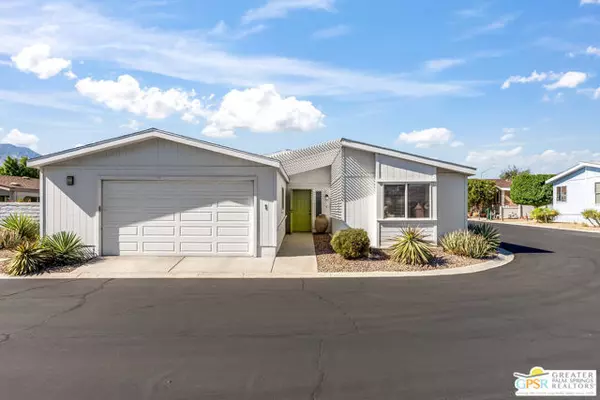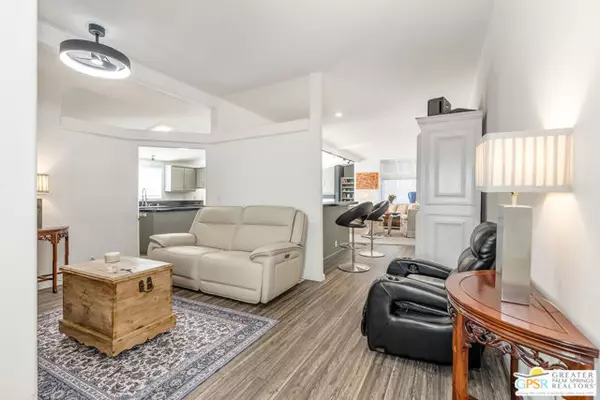REQUEST A TOUR If you would like to see this home without being there in person, select the "Virtual Tour" option and your agent will contact you to discuss available opportunities.
In-PersonVirtual Tour

$ 330,000
Est. payment | /mo
3 Beds
1 Bath
2,198 SqFt
$ 330,000
Est. payment | /mo
3 Beds
1 Bath
2,198 SqFt
Key Details
Property Type Manufactured Home
Sub Type Other
Listing Status Pending
Purchase Type For Sale
Square Footage 2,198 sqft
Price per Sqft $150
MLS Listing ID CL25614841PS
Bedrooms 3
Full Baths 1
HOA Fees $300
HOA Y/N Yes
Property Sub-Type Other
Property Description
What's behind the chartreuse door? This home is an entertainers paradise with an open-concept layout spanning nearly 2,200 square feet. In the kitchen you will find stainless steel appliances and endless counter space that flows into the expansive living and dining room with vaulted ceilings in a home flooded with natural light. You will find no shortage of areas to relax, entertain, or even enjoy your private bar when guests are over. The oversized master suite is your sanctuary to rejuvenate, with plenty of distance from the guest rooms for added privacy. Outside you have a private, walled-off yard with your own private pool and spa. Making all this even better is the fact you have 35 solar panels helping to utilize our abundant desert sunshine and keep your monthly electrical payments at a minimum. You also have an attached two-car garage with laundry inside, new water heater, and the HVAC system is only 2 years old. The home is on a permanent foundation with a 433a certificate, so it qualifies for conventional lending options. And when you thought it couldn't get any better, this incredible home is located in the guard-gated community of Vista Montana. A friendly, social community for those ages 55 and better. The community has a clubhouse with onsite property management, res
Location
State CA
County Riverside
Interior
Interior Features Den
Heating Central
Cooling Central Air
Flooring Laminate, Carpet
Fireplace No
Appliance Dishwasher, Microwave, Refrigerator
Laundry Dryer, In Garage, Washer
Exterior
Pool In Ground, Private
View Y/N true
View Mountain(s)
Total Parking Spaces 2
Building
New Construction No
Others
Tax ID 656410032

© 2025 BEAR, CCAR, bridgeMLS. This information is deemed reliable but not verified or guaranteed. This information is being provided by the Bay East MLS or Contra Costa MLS or bridgeMLS. The listings presented here may or may not be listed by the Broker/Agent operating this website.
Listed by Matt Ennis • Bennion Deville Homes
GET MORE INFORMATION

Debbi DiMaggio Betta
REALTOR | Partner | Lic# 01047447






