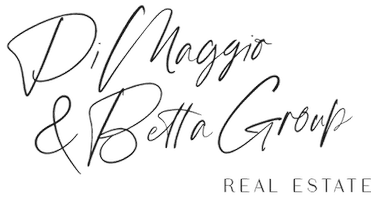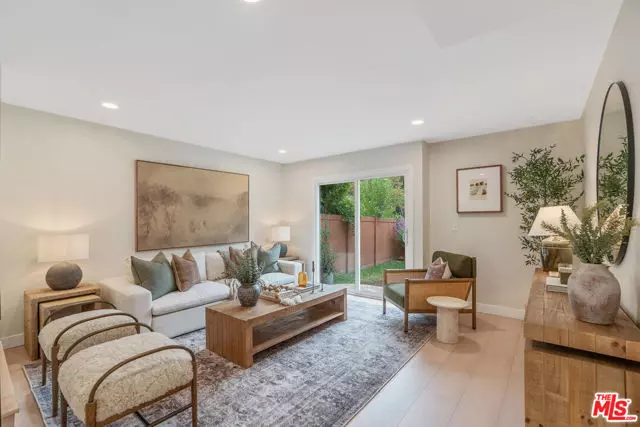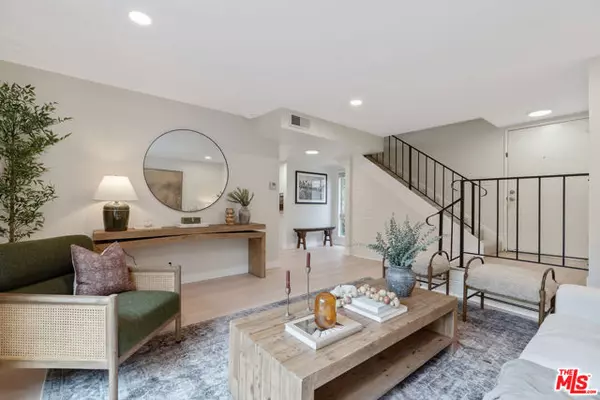REQUEST A TOUR If you would like to see this home without being there in person, select the "Virtual Tour" option and your agent will contact you to discuss available opportunities.
In-PersonVirtual Tour

$ 589,000
Est. payment | /mo
2 Beds
1.5 Baths
1,088 SqFt
$ 589,000
Est. payment | /mo
2 Beds
1.5 Baths
1,088 SqFt
Key Details
Property Type Condo
Sub Type Condominium
Listing Status Active
Purchase Type For Sale
Square Footage 1,088 sqft
Price per Sqft $541
MLS Listing ID CL25618795
Bedrooms 2
Full Baths 1
Half Baths 1
HOA Fees $450/mo
HOA Y/N Yes
Year Built 1973
Lot Size 1.984 Acres
Acres 1.9837
Property Sub-Type Condominium
Property Description
Beautifully Upgraded End Unit Townhome with One of the Largest Private Yards in the Community! Located in the heart of Agoura Hills, this recently upgraded end-unit townhome offers exceptional indoor-outdoor living with one of the largest private yards and patio in the community. The inviting floor plan features spacious living and dining rooms with walls of glass that fill the home with natural light and open to a large patio and lush backyard perfect for relaxing or entertaining. Upstairs, you'll find two comfortable bedrooms and a versatile bonus den or home office, ideal for today's lifestyle. The newly renovated bathroom showcases designer Bedrosians tiles and stylish finishes. Additional highlights include updated flooring, fresh paint, and direct access to the yard from the main living areas. The home is walking distance to the Community pool and spa! Enjoy the best of community living with the feel of a private home, just moments from parks, top-rated schools, and all that Agoura Hills has to offer. Located 1/2 mile from Liberty Canyon Trailhead for hiking & mountain biking. Easy access to 101 freeway, close to Pepperdine University, Malibu, restaurants & shopping. All this and in Las Virgenes School District.
Location
State CA
County Los Angeles
Zoning AH R
Interior
Interior Features Office
Heating Central
Cooling Central Air
Fireplaces Type None
Fireplace No
Appliance Refrigerator
Laundry Common Area
Exterior
View Y/N true
View Trees/Woods
Total Parking Spaces 1
Private Pool false
Building
Story 2
Architectural Style Traditional
Level or Stories Two Story
New Construction No
Others
Tax ID 2064010064

© 2025 BEAR, CCAR, bridgeMLS. This information is deemed reliable but not verified or guaranteed. This information is being provided by the Bay East MLS or Contra Costa MLS or bridgeMLS. The listings presented here may or may not be listed by the Broker/Agent operating this website.
Listed by Deanna D'Egidio • Harcourts Plus
GET MORE INFORMATION

Debbi DiMaggio Betta
REALTOR | Partner | Lic# 01047447






