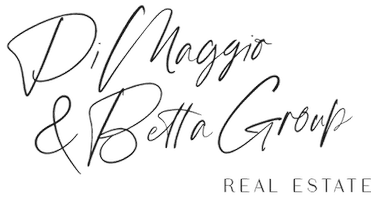REQUEST A TOUR If you would like to see this home without being there in person, select the "Virtual Tour" option and your agent will contact you to discuss available opportunities.
In-PersonVirtual Tour

$ 775,870
Est. payment | /mo
7 Beds
4 Baths
3,943 SqFt
$ 775,870
Est. payment | /mo
7 Beds
4 Baths
3,943 SqFt
Key Details
Property Type Single Family Home
Sub Type Single Family Residence
Listing Status Active
Purchase Type For Sale
Square Footage 3,943 sqft
Price per Sqft $196
MLS Listing ID CRSR25259052
Bedrooms 7
Full Baths 4
HOA Y/N No
Year Built 1988
Lot Size 7,145 Sqft
Acres 0.164
Property Sub-Type Single Family Residence
Property Description
**Multigenerational West Side Pool Home With Expansive Flexibility** Step into this inviting West Side pool home and immediately feel the openness of the main level. Natural light fills the spacious living room, featuring a welcoming fireplace and direct access to the backyard-creating a seamless indoor-outdoor flow. The open layout continues into a large kitchen with ample cabinetry, a generous dining area with its own fireplace, and a comfortable family room, making the main floor perfect for gatherings and everyday living. The main floor also offers exceptional adaptability with 2 office spaces, a full downstairs bathroom built to wheelchair-friendly guidelines, and a garage conversion that provides an additional bedroom plus a large rec/theater room, offering versatile space for entertainment, hobbies, guest accommodations, or other uses. With thoughtful conversions, this home has the potential for up to 8 bedrooms, ideal for multigenerational living, extended family arrangements, or flexible business-related residential uses.Upstairs features an oversized bedroom, 3 hallway-access bathrooms, and an upstairs kitchen with its own staircase to the main level. A balcony overlooking the pool offers a serene spot to relax and enjoy the view. Located at the end of a cul-de-sac with
Location
State CA
County Los Angeles
Interior
Interior Features Family Room
Cooling Central Air
Fireplaces Type Family Room
Fireplace Yes
Laundry Other
Exterior
Pool Gunite
View Y/N true
View Other
Private Pool true
Building
Story 2
Level or Stories Two Story
New Construction No
Schools
School District Antelope Valley Union High
Others
Tax ID 3112032058

© 2025 BEAR, CCAR, bridgeMLS. This information is deemed reliable but not verified or guaranteed. This information is being provided by the Bay East MLS or Contra Costa MLS or bridgeMLS. The listings presented here may or may not be listed by the Broker/Agent operating this website.
Listed by Charla Gonzales • Sync Brokerage, Inc.
GET MORE INFORMATION

Debbi DiMaggio Betta
REALTOR | Partner | Lic# 01047447






