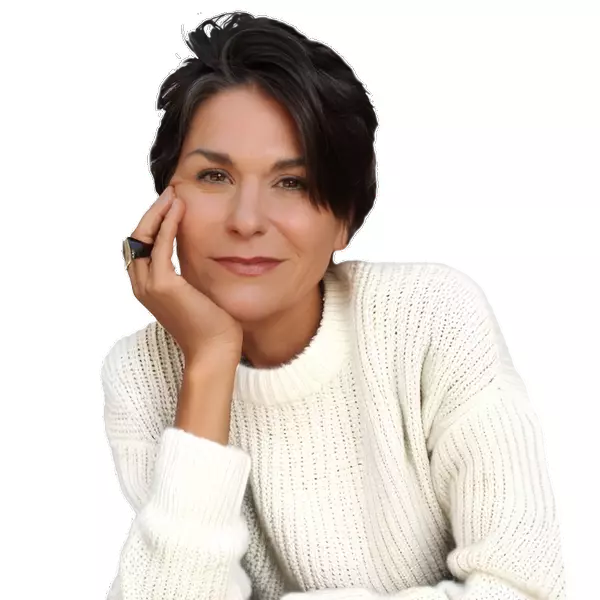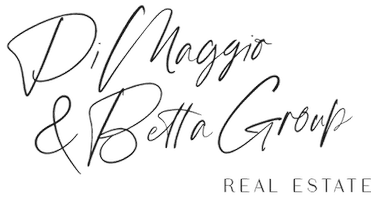$3,500,000
$3,599,000
2.8%For more information regarding the value of a property, please contact us for a free consultation.
4 Beds
4.5 Baths
3,895 SqFt
SOLD DATE : 04/23/2025
Key Details
Sold Price $3,500,000
Property Type Single Family Home
Sub Type Single Family Residence
Listing Status Sold
Purchase Type For Sale
Square Footage 3,895 sqft
Price per Sqft $898
MLS Listing ID CL25507563
Sold Date 04/23/25
Bedrooms 4
Full Baths 4
Half Baths 1
HOA Y/N No
Year Built 1938
Lot Size 0.272 Acres
Acres 0.2723
Property Sub-Type Single Family Residence
Property Description
Nestled within the prestigious Los Feliz Oaks, this distinguished Streamline Moderne estate sits on an exquisitely private, fully hedged, and gated 12,000 sf lot. A rare architectural treasure, it boasts original doors and hardware, circular windows, and impeccably preserved vintage tile baths. The striking living room features a curved fireplace and cornered casement windows that frame lush greenery, blending indoor and outdoor living. French doors lead to an elevated patio, where breathtaking hillside views of Griffith Park and the Hollywood sign create an enchanting backdrop. At the heart of the home, a generous kitchen unfolds with a central island, flowing effortlessly into multiple inviting gathering spaces - a cozy den with a fireplace and island seating exudes warmth, plus an adjoining eat-in breakfast nook and elegant dining room. A charming Dutch door reveals terraced outdoor entertaining spaces and hillside gardens. Upstairs, the private primary suite is a sanctuary of light and serenity, featuring a tranquil garden balcony, a fireplace, dual walk-in closets, and an expansive lofted flex space. The iconic five-piece vintage bath is a showstopper, crowned by a curved glass bathing cathedral. The main level is completed by two generously sized en-suite bedrooms, a powder
Location
State CA
County Los Angeles
Zoning LARE
Interior
Interior Features Bonus/Plus Room, Den
Heating Wall Furnace, Central
Cooling Central Air
Flooring Tile, Wood
Fireplaces Type Decorative, Den, Living Room
Fireplace Yes
Appliance Dishwasher, Disposal, Microwave, Refrigerator
Laundry Laundry Room
Exterior
Pool Spa
View Y/N true
View Canyon, Hills, Trees/Woods, Other
Total Parking Spaces 4
Private Pool false
Building
Level or Stories Multi/Split
New Construction No
Others
Tax ID 5580029024
Read Less Info
Want to know what your home might be worth? Contact us for a FREE valuation!

Our team is ready to help you sell your home for the highest possible price ASAP

© 2025 BEAR, CCAR, bridgeMLS. This information is deemed reliable but not verified or guaranteed. This information is being provided by the Bay East MLS or Contra Costa MLS or bridgeMLS. The listings presented here may or may not be listed by the Broker/Agent operating this website.
Bought with CarolineWolf
GET MORE INFORMATION
REALTOR | Partner | Lic# 01047447

