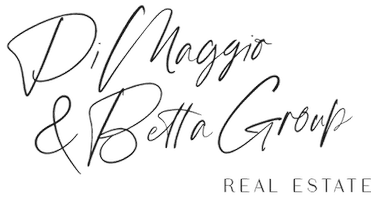$2,075,000
$1,930,000
7.5%For more information regarding the value of a property, please contact us for a free consultation.
3 Beds
2.5 Baths
2,538 SqFt
SOLD DATE : 05/19/2025
Key Details
Sold Price $2,075,000
Property Type Single Family Home
Sub Type Single Family Residence
Listing Status Sold
Purchase Type For Sale
Square Footage 2,538 sqft
Price per Sqft $817
Subdivision Upper Rockridge
MLS Listing ID 41090091
Sold Date 05/19/25
Bedrooms 3
Full Baths 2
Half Baths 1
HOA Y/N No
Year Built 1958
Lot Size 6,290 Sqft
Acres 0.14
Property Sub-Type Single Family Residence
Property Description
5543 Masonic Avenue is a stunning 3-bedroom, 2.5-bathroom residence in Oakland's desirable Upper Rockridge area. Offering 2,538 square feet of Mid Century Modern elegance, this home is perfect for entertaining, w/ multiple indoor & outdoor spaces. The approach features a gated yard & charming brick steps & courtyard surrounded by lush gardens. Updates in 2021 include a stylish kitchen w/ tiles, slate countertops, custom cabinets, a copper cover hiding an integrated pull-out vent hood, & Bosch appliances. Glass bifold doors connect the kitchen to a deck for seamless indoor-outdoor living. The dining room opens to the front courtyard, enhancing its European vibe. The living room features a Heath tile fireplace and vaulted ceilings. The primary bdrm offers two large closets, vintage fixtures & an en suite bathroom w/ a double sink & Heath tiled shower. The second bedroom is privately situated, & a half bath near the foyer completes the main level. The lower level includes a spacious family room w/ outdoor access, a guest suite w/ a full bathroom, vintage fixtures & a separate keyed entrance, offering potential for an ADU. The outdoor area features a large patio, fireplace, pond, and versatile yard spaces. The home also boasts solar power, an updated electrical system, & 2 car garage
Location
State CA
County Alameda
Interior
Interior Features Au Pair, Formal Dining Room, Utility Room, Stone Counters, Eat-in Kitchen, Kitchen Island, Updated Kitchen
Heating Zoned
Cooling None
Flooring Hardwood Flrs Throughout, Tile
Fireplaces Number 2
Fireplaces Type Brick, Family Room, Wood Burning, See Remarks
Fireplace Yes
Window Features Window Coverings
Appliance Dishwasher, Disposal, Gas Range, Microwave, Oven, Refrigerator, Dryer, Washer, Gas Water Heater
Laundry 220 Volt Outlet, Dryer, In Garage, Washer
Exterior
Exterior Feature Garden, Back Yard, Terraced Back, Landscape Back, Low Maintenance
Garage Spaces 2.0
Pool None
Utilities Available All Public Utilities
View Y/N true
View Trees/Woods
Private Pool false
Building
Lot Description Front Yard, Landscape Front, Landscape Back
Story 2
Foundation Raised, Slab
Sewer Public Sewer
Water Public
Architectural Style Mid Century Modern
Level or Stories Two Story
New Construction Yes
Others
Tax ID 48B7166151
Read Less Info
Want to know what your home might be worth? Contact us for a FREE valuation!

Our team is ready to help you sell your home for the highest possible price ASAP

© 2025 BEAR, CCAR, bridgeMLS. This information is deemed reliable but not verified or guaranteed. This information is being provided by the Bay East MLS or Contra Costa MLS or bridgeMLS. The listings presented here may or may not be listed by the Broker/Agent operating this website.
Bought with AaronBrown
GET MORE INFORMATION
REALTOR | Partner | Lic# 01047447

