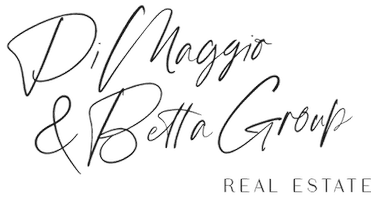$2,285,000
$2,280,000
0.2%For more information regarding the value of a property, please contact us for a free consultation.
5 Beds
4.5 Baths
4,252 SqFt
SOLD DATE : 05/21/2025
Key Details
Sold Price $2,285,000
Property Type Single Family Home
Sub Type Single Family Residence
Listing Status Sold
Purchase Type For Sale
Square Footage 4,252 sqft
Price per Sqft $537
Subdivision Eden Shores
MLS Listing ID 41093465
Sold Date 05/21/25
Bedrooms 5
Full Baths 4
Half Baths 1
HOA Fees $58/mo
HOA Y/N Yes
Year Built 2005
Lot Size 8,500 Sqft
Acres 0.2
Property Sub-Type Single Family Residence
Property Description
This Stunning 5 bed 4.5 bath home nestled in the Exclusive Eden Shores Community with detached casita. This amazing home boasts a formal living room w/high ceilings & French doors leading out to a tranquil courtyard & access to the casita. Spacious family room that offers a family sitting area w/fireplace, adjacent to a gourmet eat-in kitchen equipped with center island, pantry, Thermator range, SubZero Fridge & quartz countertop. Formal dining room w/butler's pantry. downstairs features oversized 2nd master suite w/sitting area and access to the courtyard. Upstairs features spacious master bedroom, bath w/standalone tub, dual sinks, standalone walk-in shower & spacious walk-in closet with custom built-ins. This floor also features one bedroom ensuite and 2 other bedrooms with jack and jill bath. Low maintenance backyard with fruit trees, koi pond, BBQ & pergola. HOA amenities includes pool, club house, basketball court & tennis court. Conveniently located closed to 92, 880, & Costco.
Location
State CA
County Alameda
Interior
Interior Features Bonus/Plus Room, Family Room, Formal Dining Room, Kitchen/Family Combo, Counter - Solid Surface, Kitchen Island, Pantry, Updated Kitchen
Heating Zoned
Cooling No Air Conditioning
Flooring Carpet
Fireplaces Number 1
Fireplaces Type Family Room
Fireplace Yes
Window Features Double Pane Windows,Window Coverings
Appliance Dishwasher, Microwave, Free-Standing Range, Refrigerator, Dryer, Washer, Gas Water Heater
Laundry Cabinets, Dryer, Laundry Room, Washer, Sink
Exterior
Exterior Feature Back Yard
Garage Spaces 2.0
Pool Other, Community
Utilities Available All Public Utilities
Total Parking Spaces 4
Private Pool false
Building
Lot Description Premium Lot
Story 2
Foundation Slab
Sewer Public Sewer
Water Public
Architectural Style Contemporary
Level or Stories Two Story
New Construction Yes
Schools
School District Hayward (510) 784-2600
Others
Tax ID 46110378
Read Less Info
Want to know what your home might be worth? Contact us for a FREE valuation!

Our team is ready to help you sell your home for the highest possible price ASAP

© 2025 BEAR, CCAR, bridgeMLS. This information is deemed reliable but not verified or guaranteed. This information is being provided by the Bay East MLS or Contra Costa MLS or bridgeMLS. The listings presented here may or may not be listed by the Broker/Agent operating this website.
Bought with NajwaKhoury
GET MORE INFORMATION

REALTOR | Partner | Lic# 01047447

