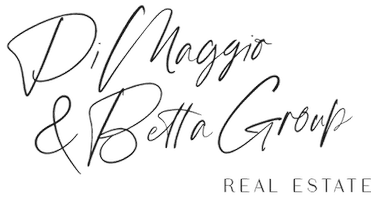$935,000
$950,000
1.6%For more information regarding the value of a property, please contact us for a free consultation.
4 Beds
3 Baths
2,350 SqFt
SOLD DATE : 05/21/2025
Key Details
Sold Price $935,000
Property Type Single Family Home
Sub Type Single Family Residence
Listing Status Sold
Purchase Type For Sale
Square Footage 2,350 sqft
Price per Sqft $397
MLS Listing ID CRSR25004619
Sold Date 05/21/25
Bedrooms 4
Full Baths 3
HOA Fees $52/mo
HOA Y/N Yes
Year Built 1998
Lot Size 6,173 Sqft
Acres 0.1417
Property Sub-Type Single Family Residence
Property Description
Don't miss this beautiful home located at the end of a peaceful cul-de-sac in the sought-after Hartford Tract, this exquisite home effortlessly combines style, comfort, and practicality. With a 3-car garage, low HOA fees, and no Mello-Roos, it stands out in a community renowned for its outstanding schools. Paid off solar, newly installed A/C in July 2020 Upon entering, you'll be welcomed by upgraded vinyl flooring that seamlessly connects the formal living room, dining room, and kitchen. The kitchen is a chef’s delight, featuring custom cabinets with pull-out drawers, a gas range, a mosaic backsplash, and stainless steel appliances. The adjoining family room, adorned with newer carpet and plantation shutters, offers a cozy atmosphere with a gas-burning fireplace and a wine fridge—perfect for relaxation and entertaining. The main floor also includes a convenient half bathroom and a laundry room providing direct access to the ample 3-car garage. Upstairs, you'll discover a versatile open loft and the luxurious primary bedroom suite. This retreat features a ceiling fan, a walk-in closet concealed behind custom barn doors with built-ins, and a spa-like bathroom. The primary bathroom includes custom cabinetry, a walk-in shower with frameless glass doors, and a freestanding bathtub
Location
State CA
County Los Angeles
Zoning SCUR
Interior
Interior Features Family Room, Kitchen/Family Combo, Breakfast Bar, Stone Counters, Kitchen Island, Pantry, Updated Kitchen
Heating Central
Cooling Central Air
Flooring Vinyl, Carpet
Fireplaces Type Family Room, Gas, Gas Starter
Fireplace Yes
Appliance Dishwasher, Disposal, Microwave, Refrigerator
Laundry Laundry Room, Inside
Exterior
Exterior Feature Backyard, Back Yard, Front Yard
Garage Spaces 3.0
Pool Spa
Utilities Available Sewer Connected, Cable Available, Cable Connected, Natural Gas Available, Natural Gas Connected
View Y/N false
View None
Total Parking Spaces 3
Private Pool false
Building
Lot Description Cul-De-Sac, Irregular Lot, Street Light(s), Landscape Misc
Story 2
Foundation Slab
Sewer Public Sewer
Water Public
Level or Stories Two Story
New Construction No
Schools
School District William S. Hart Union High
Others
Tax ID 2810058005
Read Less Info
Want to know what your home might be worth? Contact us for a FREE valuation!

Our team is ready to help you sell your home for the highest possible price ASAP

© 2025 BEAR, CCAR, bridgeMLS. This information is deemed reliable but not verified or guaranteed. This information is being provided by the Bay East MLS or Contra Costa MLS or bridgeMLS. The listings presented here may or may not be listed by the Broker/Agent operating this website.
Bought with MarthaAguilera
GET MORE INFORMATION
REALTOR | Partner | Lic# 01047447

