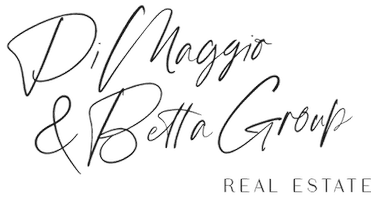$2,350,000
$2,350,000
For more information regarding the value of a property, please contact us for a free consultation.
4 Beds
2 Baths
1,749 SqFt
SOLD DATE : 08/04/2025
Key Details
Sold Price $2,350,000
Property Type Single Family Home
Sub Type Single Family Residence
Listing Status Sold
Purchase Type For Sale
Square Footage 1,749 sqft
Price per Sqft $1,343
Subdivision Weibel
MLS Listing ID 41103638
Sold Date 08/04/25
Bedrooms 4
Full Baths 2
HOA Y/N No
Year Built 1975
Lot Size 6,000 Sqft
Acres 0.14
Property Sub-Type Single Family Residence
Property Description
Welcome to this exceptional 4-bedroom, 2-bathroom single-family home in one of Fremont's most coveted neighborhoods—just steps from Weibel Elementary and offering unmatched views of Mission Peak. Thoughtfully designed by a professional interior designer and meticulously remodeled from top to bottom, this home strikes the perfect balance of modern elegance, comfort, and high-end living. From the moment you arrive, the home's architectural arch, fresh landscaping, and bold custom front door create a striking first impression. Inside, natural light floods the open living space, enhanced by designer lighting, custom finishes, and high-end tile and plank flooring throughout. The gourmet kitchen is a true showstopper—featuring premium Bosch stainless steel appliances including an induction range, microwave, and dishwasher, along with a brand-new refrigerator. Sleek quartz countertops, a charming, oversized farmhouse sink, and custom cabinetry provide both beauty and functionality. Both bathrooms have been fully remodeled with spa-inspired finishes, offering a luxurious, modern feel. The inviting family room features a striking shiplap accent wall and a modern electric fireplace, creating the perfect ambiance for cozy nights or lively gatherings.
Location
State CA
County Alameda
Rooms
Basement Crawl Space
Interior
Interior Features Family Room, Formal Dining Room, Breakfast Bar, Counter - Solid Surface, Pantry, Updated Kitchen
Heating Forced Air, Natural Gas
Cooling Central Air
Flooring Tile, Vinyl
Fireplaces Number 1
Fireplaces Type Electric, Family Room
Fireplace Yes
Window Features Window Coverings,Weather Stripping
Appliance Dishwasher, Electric Range, Plumbed For Ice Maker, Microwave, Free-Standing Range, Refrigerator, Dryer, Washer, Gas Water Heater, ENERGY STAR Qualified Appliances
Laundry 220 Volt Outlet, Dryer, Gas Dryer Hookup, Laundry Closet, Laundry Room, Washer, Cabinets
Exterior
Exterior Feature Garden, Back Yard, Front Yard, Garden/Play, Side Yard, Sprinklers Automatic, Sprinklers Front, Landscape Back, Landscape Front
Garage Spaces 2.0
Pool None
Utilities Available Cable Available, Natural Gas Connected, Individual Electric Meter, Individual Gas Meter
View Y/N true
View Hills
Handicap Access None
Private Pool false
Building
Lot Description Level, Rectangular Lot, Back Yard, Front Yard, Landscaped, Sprinklers In Rear
Story 1
Foundation Raised
Architectural Style Ranch
Level or Stories One Story
New Construction Yes
Schools
School District Fremont Union
Others
Tax ID 519145515
Read Less Info
Want to know what your home might be worth? Contact us for a FREE valuation!

Our team is ready to help you sell your home for the highest possible price ASAP

© 2025 BEAR, CCAR, bridgeMLS. This information is deemed reliable but not verified or guaranteed. This information is being provided by the Bay East MLS or Contra Costa MLS or bridgeMLS. The listings presented here may or may not be listed by the Broker/Agent operating this website.
Bought with Out OfArea
GET MORE INFORMATION
REALTOR | Partner | Lic# 01047447

