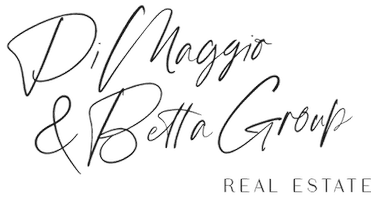$1,855,000
$1,889,950
1.8%For more information regarding the value of a property, please contact us for a free consultation.
5 Beds
3 Baths
3,118 SqFt
SOLD DATE : 08/11/2025
Key Details
Sold Price $1,855,000
Property Type Single Family Home
Sub Type Single Family Residence
Listing Status Sold
Purchase Type For Sale
Square Footage 3,118 sqft
Price per Sqft $594
MLS Listing ID CROC25124559
Sold Date 08/11/25
Bedrooms 5
Full Baths 3
HOA Fees $283/mo
HOA Y/N Yes
Year Built 2001
Lot Size 5,682 Sqft
Acres 0.1304
Property Sub-Type Single Family Residence
Property Description
Inviting Cottage with classic warmth updated for today’s lifestyle. Step into timeless charm and warmth in this beautifully crafted 5-bedroom, 3-bathroom Hampton Road home spanning 3,118 square feet. With its inviting cottage-style Dutch Colonial architecture, cobblestone accents, and stone and brick landscaping, this home blends cozy elegance with modern convenience. The softscape surrounds the home with colorful flowers, and year around season color from the trees and foliage. Inside, rich hardwood floors and an abundance of natural light from large, well-placed windows create an airy yet intimate atmosphere. The stunning custom coffered wood ceilings are a showstopper. Everywhere you look, the custom touches abound, from the numerous built-ins and more. The open kitchen features upgraded, sleek stainless-steel KitchenAid 6 burner gas cooktop, microwave and double oven plus a Bosch dishwasher and plenty of room to gather, cook, and entertain. A kitchen walk in pantry is hard to find and this one has room for so much storage. The layout is thoughtfully designed, offering spacious living areas, comfortable bedrooms, and updated bathrooms, all enhanced by a bright and welcoming ambiance. The home has been fully repiped with PEX for peace of mind, and the rooftop solar system add
Location
State CA
County Orange
Interior
Interior Features Family Room, Pantry
Heating Forced Air, Solar, Central, Fireplace(s)
Cooling Ceiling Fan(s), Central Air, Whole House Fan
Flooring Concrete, Wood
Fireplaces Type Family Room, Gas, Raised Hearth, Wood Burning
Fireplace Yes
Window Features Double Pane Windows,Screens
Appliance Dishwasher, Double Oven, Gas Range, Microwave, Oven, Gas Water Heater
Laundry Gas Dryer Hookup, Laundry Room, Other
Exterior
Exterior Feature Front Yard, Sprinklers Automatic, Sprinklers Front, Other
Garage Spaces 3.0
Utilities Available Cable Connected, Natural Gas Connected
View Y/N true
View Trees/Woods
Total Parking Spaces 3
Private Pool false
Building
Lot Description Cul-De-Sac, Level, Sloped Up, Other, Street Light(s), Sprinklers In Rear, Storm Drain
Story 2
Foundation Slab
Architectural Style Cape Cod, Cottage
Level or Stories Two Story
New Construction No
Schools
School District Capistrano Unified
Others
Tax ID 75943138
Read Less Info
Want to know what your home might be worth? Contact us for a FREE valuation!

Our team is ready to help you sell your home for the highest possible price ASAP

© 2025 BEAR, CCAR, bridgeMLS. This information is deemed reliable but not verified or guaranteed. This information is being provided by the Bay East MLS or Contra Costa MLS or bridgeMLS. The listings presented here may or may not be listed by the Broker/Agent operating this website.
Bought with TimWolter
GET MORE INFORMATION
REALTOR | Partner | Lic# 01047447

