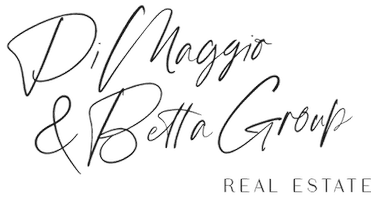$1,505,000
$1,549,000
2.8%For more information regarding the value of a property, please contact us for a free consultation.
3 Beds
2.5 Baths
2,074 SqFt
SOLD DATE : 08/12/2025
Key Details
Sold Price $1,505,000
Property Type Single Family Home
Sub Type Single Family Residence
Listing Status Sold
Purchase Type For Sale
Square Footage 2,074 sqft
Price per Sqft $725
MLS Listing ID CROC25081560
Sold Date 08/12/25
Bedrooms 3
Full Baths 2
Half Baths 1
HOA Fees $222/mo
HOA Y/N Yes
Year Built 1988
Lot Size 5,390 Sqft
Acres 0.1237
Property Sub-Type Single Family Residence
Property Description
Modern Luxury Meets Timeless Design – Welcome to this exceptional, fully remodeled 3-bedroom home with loft in the highly sought-after Niguel Ridge neighborhood. This home has been completely reimagined from the ground up, taken down to the studs, and thoughtfully redesigned to blend modern sophistication with timeless appeal. Every element has been carefully curated to create a space that is not only beautiful but also highly functional, offering the perfect balance of luxury and comfort. Inside, you’ll find 9-inch wide luxury vinyl plank flooring in an elegant oak finish that flows throughout the home. The chef’s kitchen is a true showpiece, featuring sleek flat-panel white oak grain cabinetry, quartz countertops with soft gray veining, and premium Bosch appliances—perfect for cooking and entertaining. The open concept living space is anchored by a striking fireplace, set against a full wall of porcelain tile, and floating wood mantle, adding warmth and a modern touch. Upstairs, the spa-inspired primary suite offers a peaceful retreat, complete with a freestanding soaking tub, marble tile flooring, and a seamless glass-enclosed shower. The additional bathrooms are just as thoughtfully designed, with new shaker-style cabinetry, quartz countertops, and playful, on-trend t
Location
State CA
County Orange
Interior
Interior Features Family Room, Office, Storage, Breakfast Bar, Breakfast Nook, Updated Kitchen
Heating Central
Cooling Central Air
Flooring Vinyl
Fireplaces Type Family Room, Gas
Fireplace Yes
Window Features Double Pane Windows,Screens
Appliance Dishwasher, Gas Range, Microwave, Free-Standing Range, Refrigerator, Water Filter System
Laundry Dryer, Laundry Room, Washer, Other, Inside
Exterior
Exterior Feature Other
Garage Spaces 2.0
Pool None
Utilities Available Natural Gas Connected
View Y/N true
View Other
Total Parking Spaces 2
Private Pool false
Building
Lot Description Landscaped, Street Light(s), Storm Drain
Story 2
Foundation Slab
Architectural Style Mediterranean
Level or Stories Two Story
New Construction No
Schools
School District Capistrano Unified
Others
Tax ID 65441216
Read Less Info
Want to know what your home might be worth? Contact us for a FREE valuation!

Our team is ready to help you sell your home for the highest possible price ASAP

© 2025 BEAR, CCAR, bridgeMLS. This information is deemed reliable but not verified or guaranteed. This information is being provided by the Bay East MLS or Contra Costa MLS or bridgeMLS. The listings presented here may or may not be listed by the Broker/Agent operating this website.
Bought with VinceDiprofio
GET MORE INFORMATION
REALTOR | Partner | Lic# 01047447

