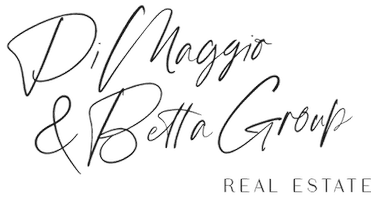$625,000
$659,000
5.2%For more information regarding the value of a property, please contact us for a free consultation.
4 Beds
3 Baths
2,244 SqFt
SOLD DATE : 08/11/2025
Key Details
Sold Price $625,000
Property Type Single Family Home
Sub Type Single Family Residence
Listing Status Sold
Purchase Type For Sale
Square Footage 2,244 sqft
Price per Sqft $278
MLS Listing ID 41088432
Sold Date 08/11/25
Bedrooms 4
Full Baths 3
HOA Fees $208/mo
HOA Y/N Yes
Year Built 2001
Lot Size 0.450 Acres
Acres 0.45
Property Sub-Type Single Family Residence
Property Description
You will definitely fall for this fabulous Forest Meadows home with wonderful views, including the Valley Lights on a clear night, at the end of enchanting Larkspur Ct. where there is plenty of Parking, Privacy and that feeling you only get from living in the Pines in the Mountains. Your Family and Friends will be making memories here for years to come, and your gatherings will be unforgettable. This almost 1/2 Acre street to street parcel is not on a steep lot with no rear yard like most View Homes. A gradual slope down a charming stairway with a Railing leads to a large Stone Patio and a fenced Beer and Wine Garden for get togethers with Landscaping and Lighting. With large composite Decks on the rear of the home, the Entertainment possibilities are endless. There is a Golf Cart Garage & 2 large Storage Rooms on the lower level. The interior features Oak Flooring in the Entry, the Kitchen, the Hallway and the Master Bedroom Suite, High Quality Newer Carpeting in the rest of the Living Areas, a Custom Kitchen with a Commercial Grade 8 Burner Range/Oven & Fan, a Fireplace in the Living Room, and Free-Standing Fireplaces in the Master Bedroom & Family Room. For energy efficiency, there is a Whole-House Fan & Mini-Split Heat & Air Units in the Living Room & the Master Bedroom.
Location
State CA
County Calaveras
Zoning R1
Interior
Heating See Remarks, Central
Cooling Central Air
Flooring Hardwood, Vinyl
Fireplaces Number 3
Fireplaces Type Free Standing
Fireplace Yes
Appliance Dishwasher, Microwave, Refrigerator, Washer
Laundry Dryer, Gas Dryer Hookup, Washer, Inside
Exterior
Exterior Feature Back Yard, Front Yard, Other, See Remarks
Garage Spaces 2.0
Pool See Remarks, Community
View Y/N true
View Mountain(s), Valley, Trees/Woods
Total Parking Spaces 6
Private Pool false
Building
Lot Description Sloped Down, Level
Story 2
Foundation Concrete
Architectural Style Traditional
Level or Stories Two Story
New Construction Yes
Schools
School District Bret Harte Union High
Others
Tax ID 034043015000
Read Less Info
Want to know what your home might be worth? Contact us for a FREE valuation!

Our team is ready to help you sell your home for the highest possible price ASAP

© 2025 BEAR, CCAR, bridgeMLS. This information is deemed reliable but not verified or guaranteed. This information is being provided by the Bay East MLS or Contra Costa MLS or bridgeMLS. The listings presented here may or may not be listed by the Broker/Agent operating this website.
Bought with Out OfArea
GET MORE INFORMATION
REALTOR | Partner | Lic# 01047447

