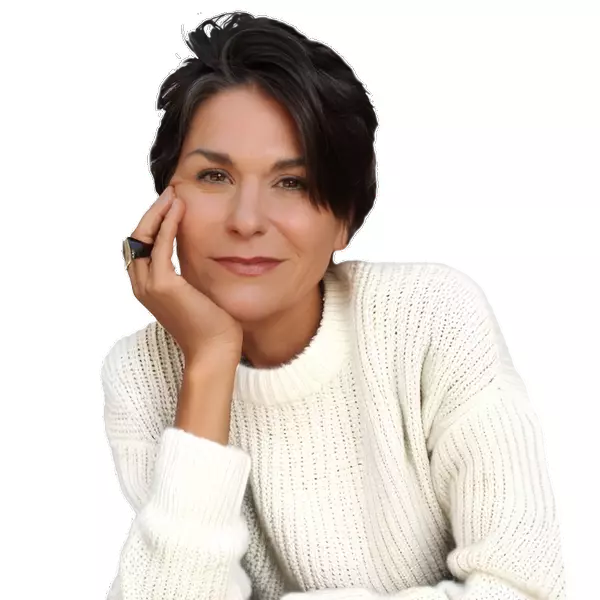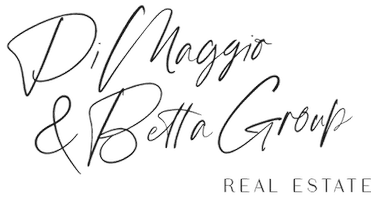$1,600,000
$1,600,000
For more information regarding the value of a property, please contact us for a free consultation.
3 Beds
2.5 Baths
3,111 SqFt
SOLD DATE : 09/09/2025
Key Details
Sold Price $1,600,000
Property Type Single Family Home
Sub Type Single Family Residence
Listing Status Sold
Purchase Type For Sale
Square Footage 3,111 sqft
Price per Sqft $514
MLS Listing ID CRNP25152288
Sold Date 09/09/25
Bedrooms 3
Full Baths 2
Half Baths 1
HOA Y/N No
Year Built 1980
Lot Size 0.630 Acres
Acres 0.63
Property Sub-Type Single Family Residence
Property Description
Welcome to 2777 Shadow Canyon Circle – A Stunning Equestrian Retreat in the Heart of Norco! This beautifully remodeled single-story home sits on a level 0.63-acre lot in the highly desirable area of Horse Town USA, offering panoramic views of the scenic Norco Bluffs. Located on one of the most prestigious and sought-after streets in Norco, this unique property boasts 3 bedrooms, 3 bathrooms, and over 3,100 sq ft of light-filled open living space. Step inside and immediately feel the seamless flow of the open floor plan, with clear sightlines from the entry area through the expansive family room and out to the beautifully landscaped backyard. The chef’s kitchen is a showstopper, featuring a massive quartz island with seating for 6–8, all-new custom cabinetry, stainless steel appliances including double ovens, and a built-in custom refrigerator. Just beyond the kitchen, you’ll find a spacious laundry room and not one, but two oversized pantries and closet space. The luxurious primary suite offers a peaceful retreat with high beam ceilings, a cozy raised-hearth fireplace, direct backyard access, a large walk-in closet, and a spa-inspired en-suite bath with dual sinks and an oversized walk-in shower for two. Equestrians and outdoor enthusiasts will fall in love with the custo
Location
State CA
County Riverside
Zoning A120
Interior
Interior Features Den, Dining Ell, Family Room, In-Law Floorplan, Office, Storage, Workshop, Breakfast Bar, Breakfast Nook, Pantry, Updated Kitchen
Heating Forced Air
Cooling Ceiling Fan(s), Central Air
Flooring Vinyl, Wood
Fireplaces Type Family Room, Gas, Gas Starter, Raised Hearth, Other
Fireplace Yes
Window Features Double Pane Windows,Bay Window(s),Screens
Appliance Dishwasher, Double Oven, Gas Range, Microwave, Oven, Range, Refrigerator, Self Cleaning Oven, Gas Water Heater
Laundry 220 Volt Outlet, Laundry Room, Other, Inside
Exterior
Exterior Feature Lighting, Garden, Back Yard, Front Yard, Sprinklers Automatic, Sprinklers Front, Sprinklers Side, Other
Garage Spaces 4.0
Pool None
Utilities Available Other Water/Sewer, Cable Connected, Natural Gas Connected
View Y/N true
View Canyon, City Lights, Park/Greenbelt, Hills, Mountain(s), Trees/Woods, Other
Handicap Access Other, Accessible Doors
Total Parking Spaces 10
Private Pool false
Building
Lot Description Agricultural, Cul-De-Sac, Level, Other, Back Yard, Landscaped, Street Light(s), Sprinklers In Rear, Storm Drain
Story 1
Foundation Slab
Water Other
Architectural Style Ranch
Level or Stories One Story
New Construction No
Schools
School District Corona-Norco Unified
Others
Tax ID 130311012
Read Less Info
Want to know what your home might be worth? Contact us for a FREE valuation!

Our team is ready to help you sell your home for the highest possible price ASAP

© 2025 BEAR, CCAR, bridgeMLS. This information is deemed reliable but not verified or guaranteed. This information is being provided by the Bay East MLS or Contra Costa MLS or bridgeMLS. The listings presented here may or may not be listed by the Broker/Agent operating this website.
Bought with TriciaEspie
GET MORE INFORMATION

REALTOR | Partner | Lic# 01047447

