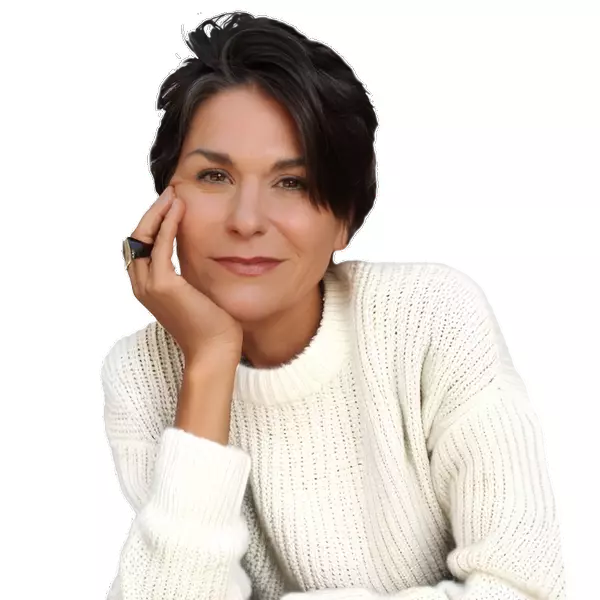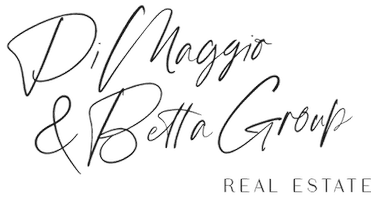$2,575,000
$2,689,800
4.3%For more information regarding the value of a property, please contact us for a free consultation.
5 Beds
4.5 Baths
4,351 SqFt
SOLD DATE : 09/15/2025
Key Details
Sold Price $2,575,000
Property Type Single Family Home
Sub Type Single Family Residence
Listing Status Sold
Purchase Type For Sale
Square Footage 4,351 sqft
Price per Sqft $591
Subdivision Diablo Highlands
MLS Listing ID 41106668
Sold Date 09/15/25
Bedrooms 5
Full Baths 4
Half Baths 1
HOA Fees $115/mo
HOA Y/N Yes
Year Built 1993
Lot Size 9,400 Sqft
Acres 0.22
Property Sub-Type Single Family Residence
Property Description
Experience luxury living! Located in the Diablo Highlands community, this serene and private home has everything you've been looking for. The thoughtfully designed floor plan features high ceilings, hardwood floors, large windows, and lots of natural light. The kitchen is a chef's dream, and is equipped with stainless steel appliances, large center island, pantry, lots of storage, and flows seamlessly into the expansive family room, making it great for everyday living and entertaining. Ideal for guests or multigenerational living, the main level includes a full bedroom with an en-suite bath. Upstairs, discover a junior primary suite and a luxurious primary retreat featuring a sitting area with fireplace, a private balcony overlooking the backyard, and a spa-inspired bath with a dual-entry walk-in shower and a walk-in closet with custom built-ins. An extra large bonus room offers versatility—perfect as a playroom, home theater, or game room. Step outside and enjoy peaceful evenings or lively gatherings in the beautifully landscaped backyard, complete with a spacious patio, pool, and spa. Additional highlights include no rear neighbors, EV charger, smart home upgrades, and a storage shed. Enjoy the convenience of being just minutes from downtown Danville.
Location
State CA
County Contra Costa
Interior
Interior Features Dining Area, Family Room, Formal Dining Room, Pantry, Smart Home
Heating Central, Fireplace(s)
Cooling Ceiling Fan(s), Central Air
Flooring Hardwood, Tile, Carpet
Fireplaces Number 3
Fireplaces Type Brick, Family Room, Living Room, Master Bedroom
Fireplace Yes
Appliance Dishwasher, Gas Range, Microwave, Oven, Free-Standing Range, Refrigerator, Gas Water Heater
Laundry Laundry Room
Exterior
Exterior Feature Garden, Back Yard, Front Yard, Garden/Play, Side Yard, Landscape Back, Landscape Front, Low Maintenance
Garage Spaces 3.0
Pool In Ground, Outdoor Pool
View Y/N true
View Hills
Private Pool true
Building
Lot Description Premium Lot, Back Yard, Front Yard, Land Locked, Landscaped
Story 2
Architectural Style Contemporary
Level or Stories Two Story
New Construction Yes
Others
Tax ID 2023310242
Read Less Info
Want to know what your home might be worth? Contact us for a FREE valuation!

Our team is ready to help you sell your home for the highest possible price ASAP

© 2025 BEAR, CCAR, bridgeMLS. This information is deemed reliable but not verified or guaranteed. This information is being provided by the Bay East MLS or Contra Costa MLS or bridgeMLS. The listings presented here may or may not be listed by the Broker/Agent operating this website.
Bought with KhristaJarvis
GET MORE INFORMATION

REALTOR | Partner | Lic# 01047447

