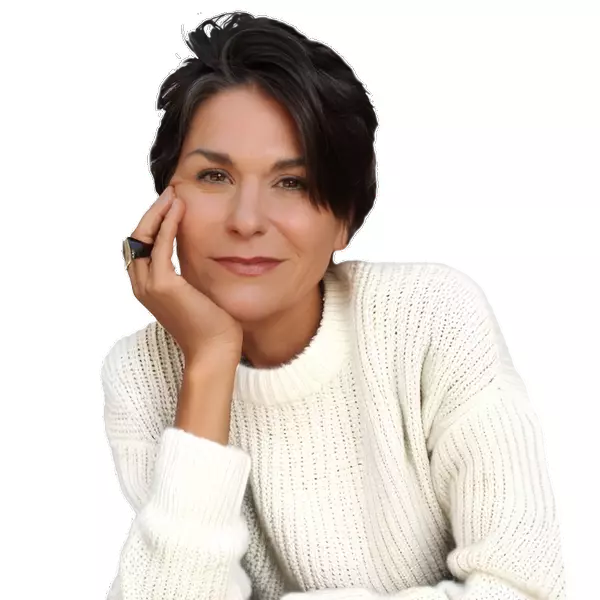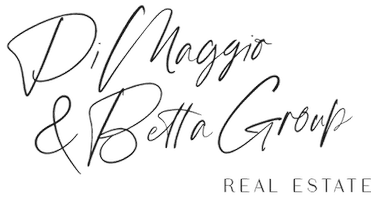$970,000
$1,050,000
7.6%For more information regarding the value of a property, please contact us for a free consultation.
4 Beds
3.5 Baths
3,311 SqFt
SOLD DATE : 09/29/2025
Key Details
Sold Price $970,000
Property Type Single Family Home
Sub Type Single Family Residence
Listing Status Sold
Purchase Type For Sale
Square Footage 3,311 sqft
Price per Sqft $292
MLS Listing ID 41109956
Sold Date 09/29/25
Bedrooms 4
Full Baths 3
Half Baths 1
HOA Fees $93/mo
HOA Y/N Yes
Year Built 2021
Lot Size 5,760 Sqft
Acres 0.13
Property Sub-Type Single Family Residence
Property Description
Wow. What a Steal!! Experience exceptional living in the Tracy Hills community w/ 3,311 sf, w/ a 5,760 sf lot & 3-Car Garage adjacent to the Clubhouse & Corral Hollow Elementary School. Built by Shea Homes in 2021, this residence features over 200k in owner/builder upgrades, blending modern luxury with everyday comfort. Home offers 4 bedrooms & 3.5 baths, including a convenient downstairs junior suite; plus A glass-enclosed office-ideal for working from home. The inviting living & dining spaces seamlessly connect to a fully upgraded kitchen, highlighted by a dramatic waterfall island, premium soft-close cabinetry, stainless steel appliances, and a 5-burner cooktop. Premium electric roller blinds in the living, dining & master bedroom, rich wooden flooring downstairs, and plush carpeting upstairs add elegance throughout. Expansive Mastersuite, complete with a walk-in closet, dual vanities, a soaking tub & a separate shower. All bathrooms are fully upgraded. Enjoy smart home features a camera doorbell, Amazon Echo, Eero & a smart thermostat. Both garages offer premium epoxy flooring. Beautifully landscaped, low-maintenance backyard w/ artificial turf, stamped concrete, built-in seating, and a tranquil water fountain-perfect for entertaining guests.
Location
State CA
County San Joaquin
Interior
Interior Features Dining Area, Study, Counter - Solid Surface, Updated Kitchen
Heating Zoned
Cooling Central Air
Flooring Hardwood, Tile, Carpet, Other
Fireplaces Type None
Fireplace No
Window Features Double Pane Windows
Appliance Dishwasher, Double Oven, Dryer, Washer, Tankless Water Heater
Laundry Dryer, Laundry Room, Washer, Other
Exterior
Exterior Feature Back Yard, Front Yard, Sprinklers Automatic, Sprinklers Front
Garage Spaces 3.0
Pool Other, See Remarks, Community
Utilities Available Other Water/Sewer, Natural Gas Available
Private Pool false
Building
Lot Description Level, Other, Front Yard, Landscaped
Story 2
Water Other
Architectural Style Contemporary
Level or Stories Two Story
New Construction Yes
Others
Tax ID 253480270000
Read Less Info
Want to know what your home might be worth? Contact us for a FREE valuation!

Our team is ready to help you sell your home for the highest possible price ASAP

© 2025 BEAR, CCAR, bridgeMLS. This information is deemed reliable but not verified or guaranteed. This information is being provided by the Bay East MLS or Contra Costa MLS or bridgeMLS. The listings presented here may or may not be listed by the Broker/Agent operating this website.
Bought with CheeLee
GET MORE INFORMATION

REALTOR | Partner | Lic# 01047447

